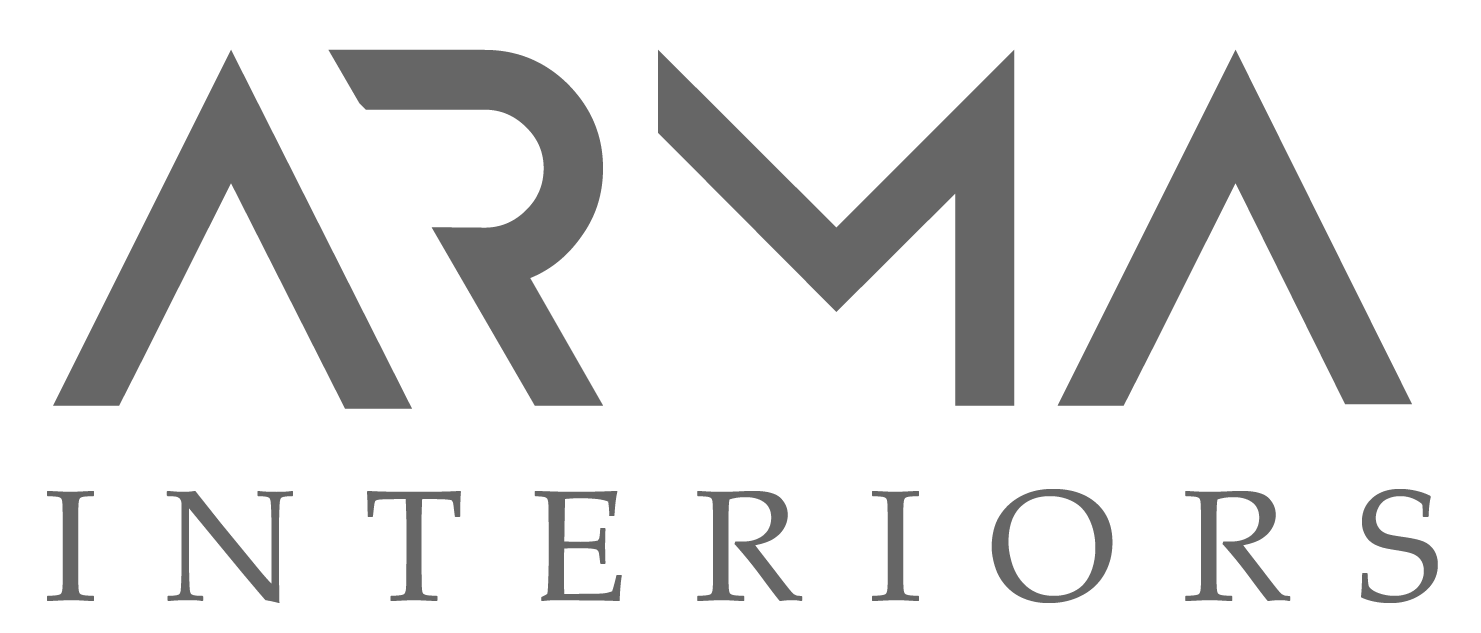London Bridge Restaurant
Commercial project
The following design proposal for a new restaurant and bar space by introducing the new type of restaurant, has taken inspiration from the Instagram viewers and new generation of restaurant industry. Extensive research into these areas to gain a strong understanding of the new costumers demanded.
Commercial Project
The research carried out influenced the final concept and provides a connection and context to the design language and have help shaped both the spatial composition and the intended end user experience. New target by inviting live music bands to bid for short term residencies will position the bar and lounge as a memorable destination
Commercial Project
The furniture being proposed, how the space has been divided and contrasting atmospheres created, all stem from the site evaluation and subsequent wider design based research surround- ing the concept.
Commercial Project
I propose a detailed design for the bar & restaurant (minimum 100 covers seating) demonstrating commercial and marketing appeal.
Commercial Project
There are some challenging traffic flow issues to resolve and the space needs to better reflect the push Indian restaurant without relying on just the quality of the food.
Commercial Project
Keeping in mind that this space needs to work and function as a successful commercial venture, special consideration has been given to modular design to help maximise the number of covers for each use of space for both restaurant and Lounge.
Commercial Project
Brief The client wants to attract more patrons and ultimately grow his restaurant’s popularity, with the hope of be- coming one of the leading restaurants in the city. The client is seeking to make his restaurant ‘Instagrammable’; the de- sign should thus be eye catching and something that stands out, with the intention that the space will attract a younger crowd who will be enticed into sharing photos and other social media content in promotion of the restaurant. He wants to utilise the back-end of the restaurant so it can extend to a live mu- sic space (and other functions). Furthermore, he wants to use the func- tion room at the back of the restaurant as an exclusive space for higher end cli- ents, such as corporate meetings, pri- vate dinners and other special events. The client is looking to have a bespoke design for his restaurant, wherein modern and stylish aspects are fused with traditional elements to create a space that is inviting, cosy and fresh; ultimately, a breath of fresh air for the restaurant scene in Central London.
Commercial Project
Commercial Project
Commercial Project
Commercial Project
Restaurant Project
Front Restaurant Mood Board
Restuarant Project
Lighting The main lights for the restaurant and bar area will provided with spotlights. There are LED lights under the bar worktop which makes the bar area as a focus point. Pendant lights on the top of the bar coun- ter will make an eye catching object in the corner of the restaurant. The pendant lights on the top of the tables are smaller in size as they are used as a decoration object mostly not a main light. Shape and style of the lightings are so similar to the brass material which is using in the bar area.
Restuarant Project
Lighting The main lights for the restaurant and bar area will provided with spotlights. There are LED lights under the bar worktop which makes the bar area as a focul point. The chandelier on top of the tables in our arches area is different to the rest of restaurant. We don’t have chandeliers in the middle of the restaurant instead we have table lights in each table.
Restuarant Project
Restuarant Project
Restuarant Project
Restuarant Project
Restuarant Project
Restuarant Project
Restuarant Project
Tower bridge Restaurant
Tower bridge Restaurant
Tower bridge Restaurant
Tower bridge Restaurant
Tower bridge Restaurant
